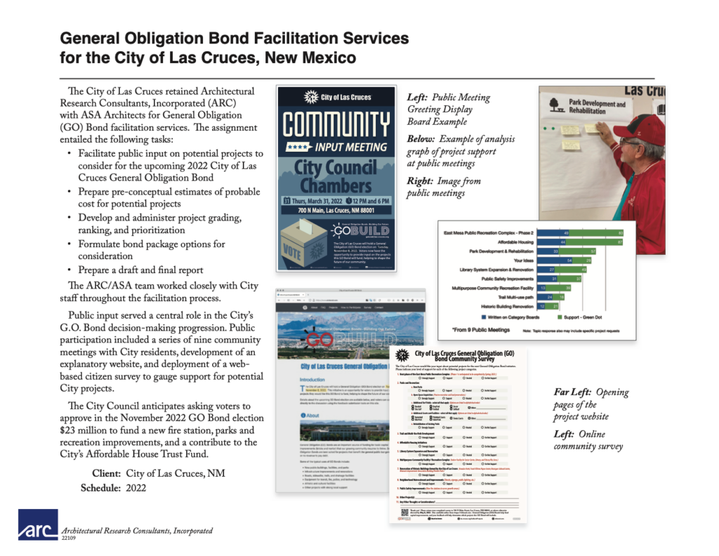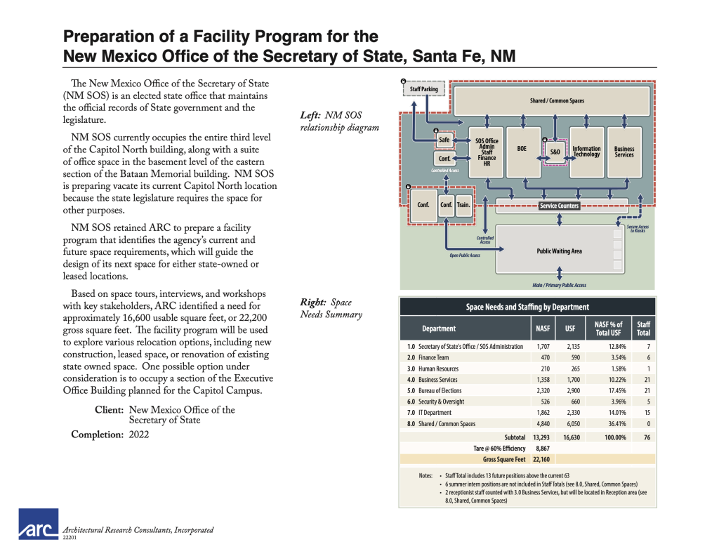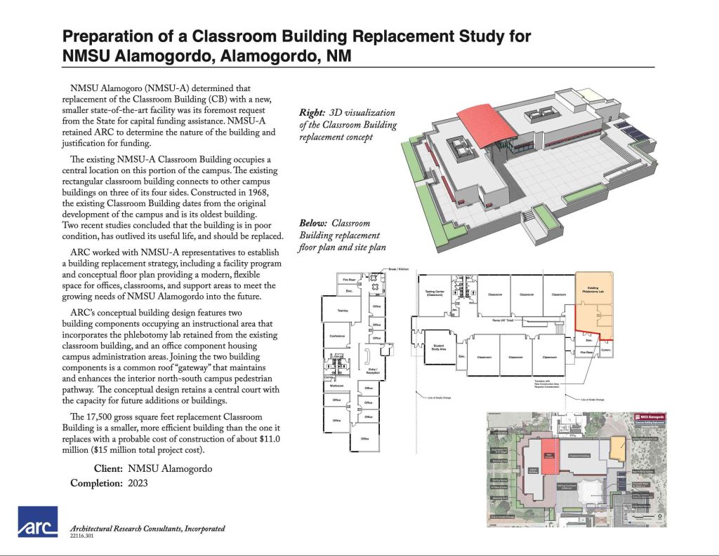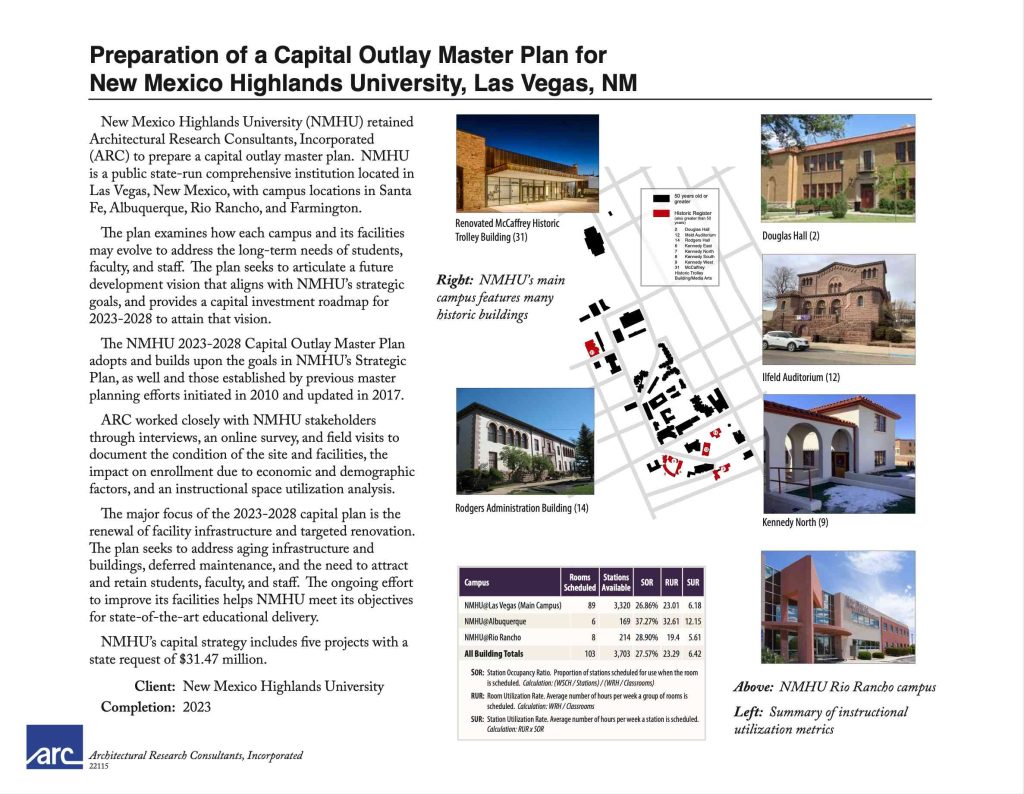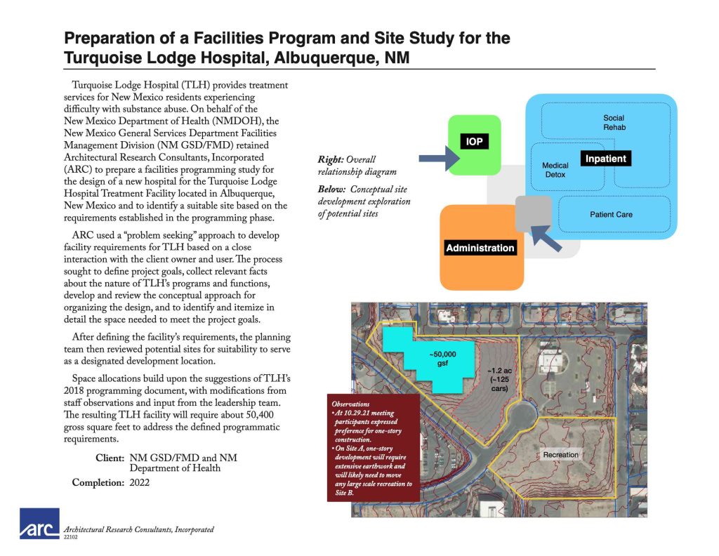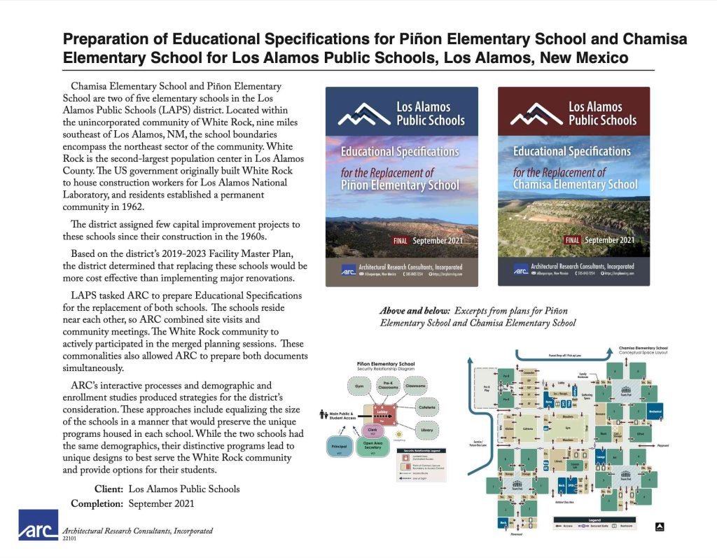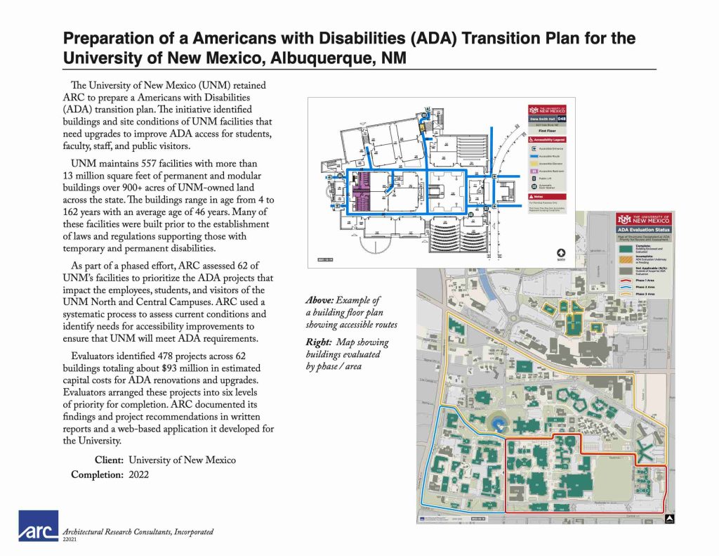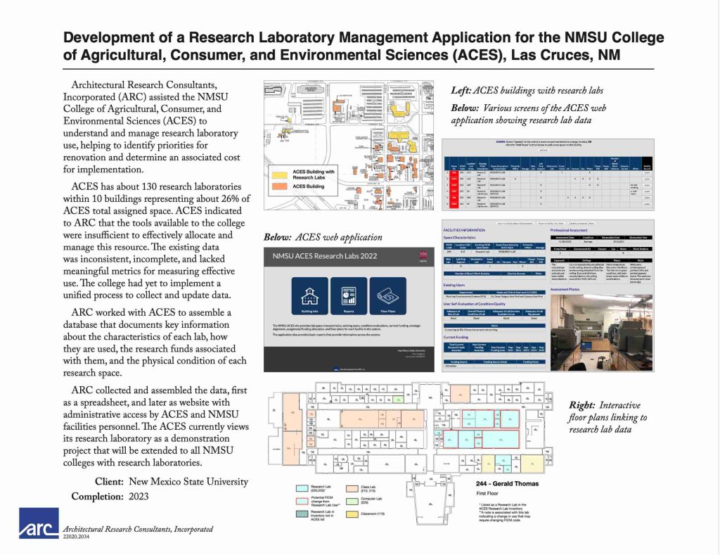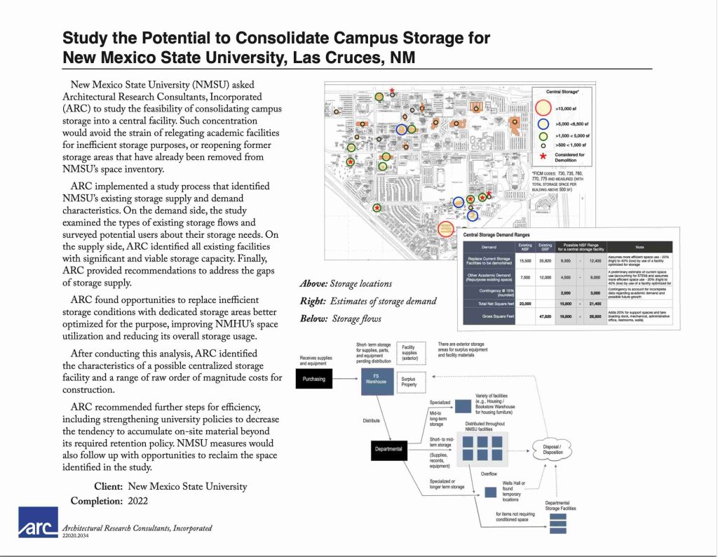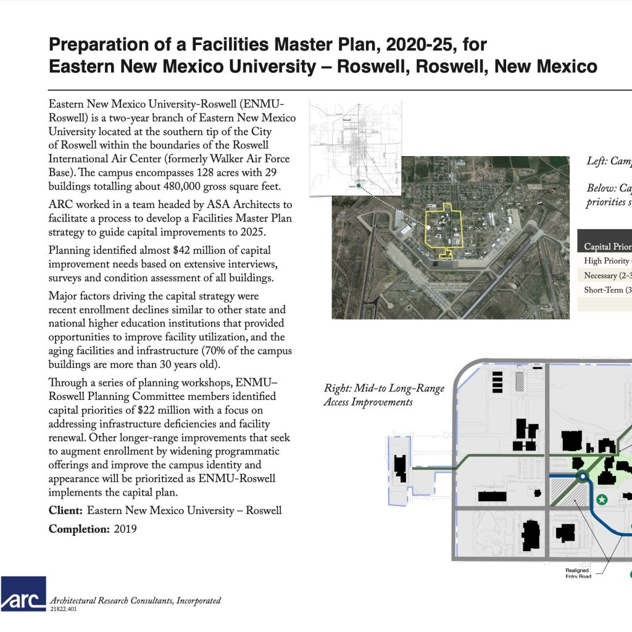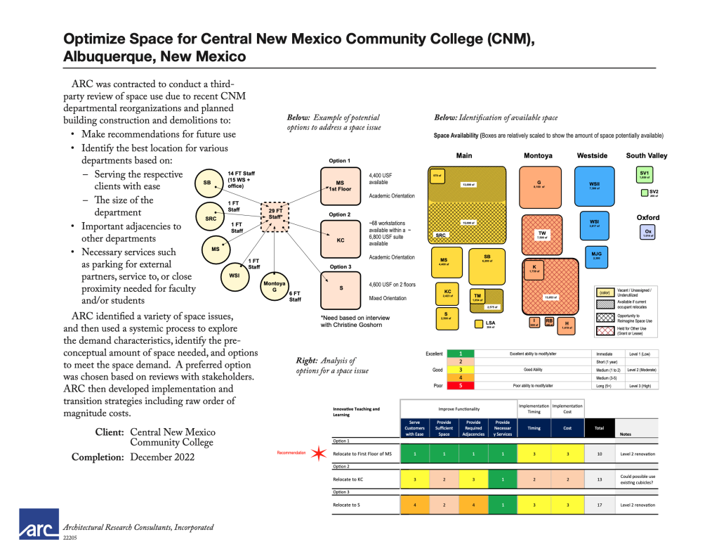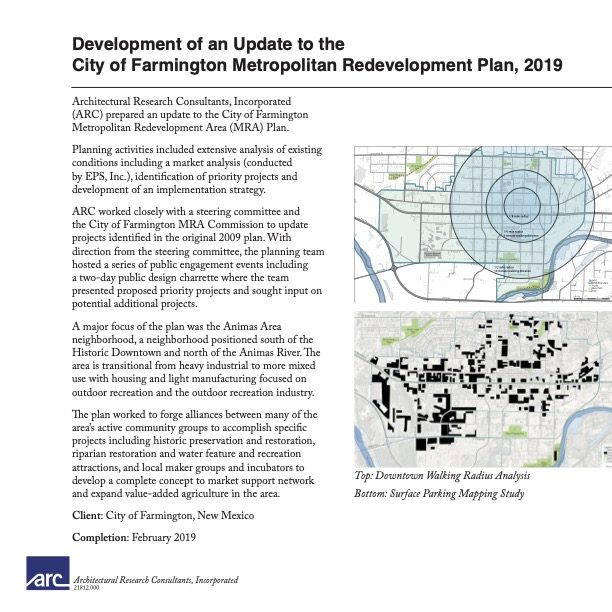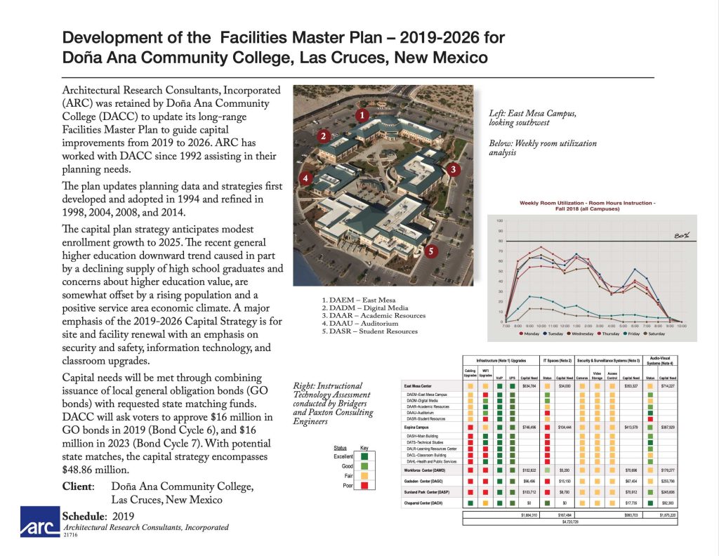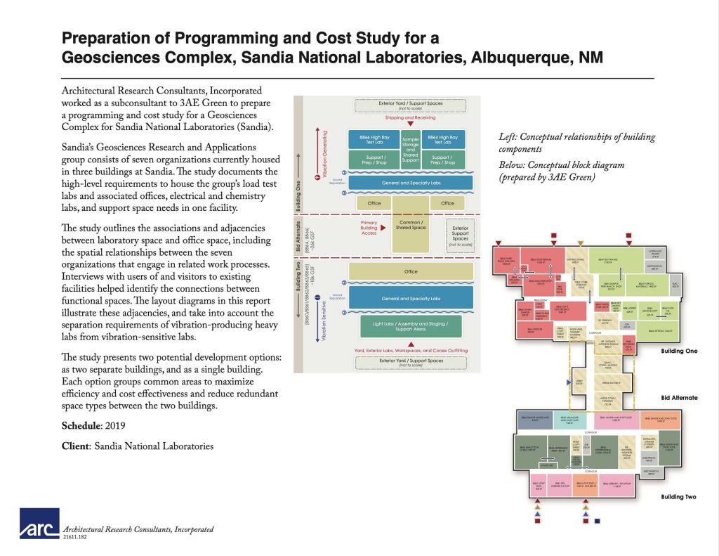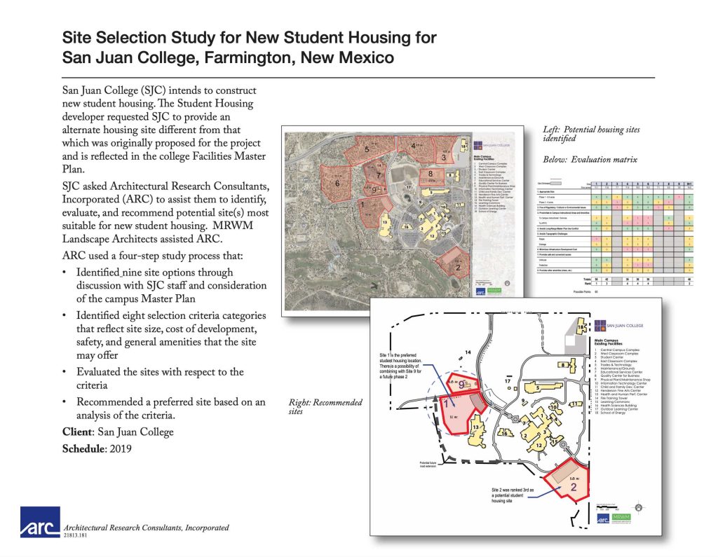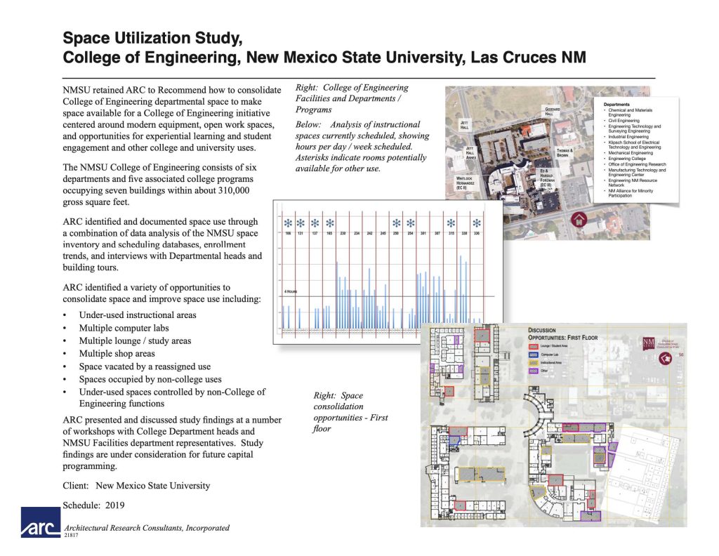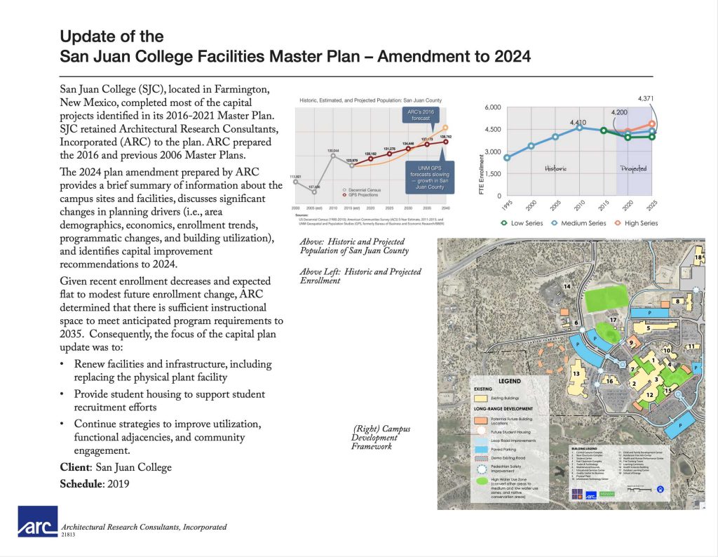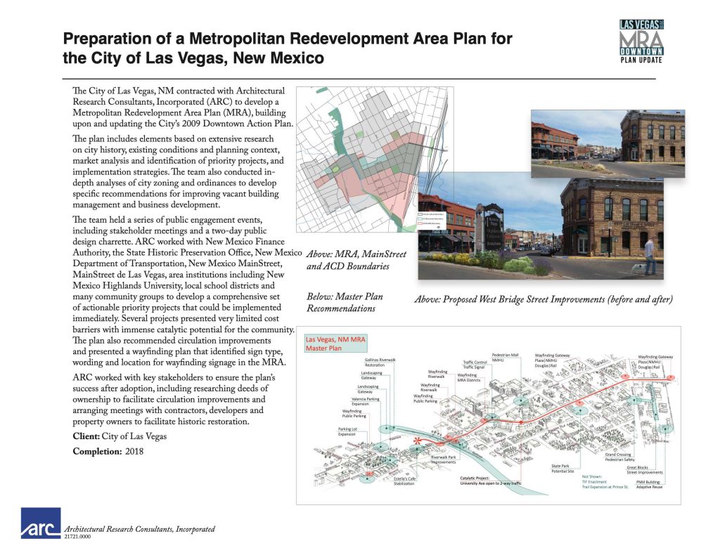General Obligation Bond Facilitation Services for the City of Las Cruces, New Mexico
The City of Las Cruces retained Architectural Research Consultants, Incorporated (ARC) with ASA Architects for General Obligation (GO) Bond facilitation services. The City Council anticipates asking voters to approve in the November 2022 GO Bond election $23 million to fund a new fire station, parks and recreation improvements, and a contribution to the City’s Affordable House Trust Fund.
Preparation of a Facility Program for the New Mexico Office of the Secretary of State
The New Mexico Office of the Secretary of State (NM SOS) currently occupies the entire third level of the Capitol North building, along with a suite of office space in the basement level of the eastern section of the Bataan Memorial building. NM SOS is preparing to vacate its current Capitol North location because the state legislature requires the space for other purposes.
Preparation of a Facilities Master Plan for New Mexico State University Alamogordo
ARC prepared a Facilities Master Plan for NMSU Alamogordo (NMSU-A). The goal of the plan was to develop and communicate the college’s long-range development strategy and capital needs to meet expected program requirements and enrollment needs from 2022 to 2026.
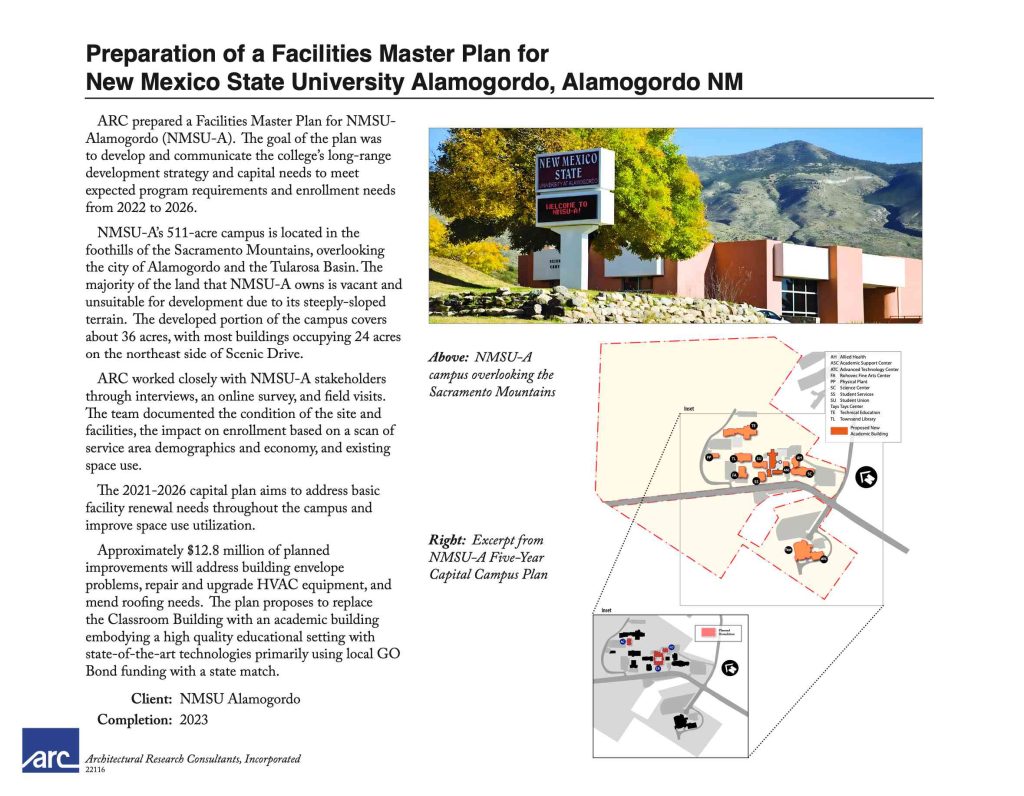
Preparation of a Classroom Building Replacement Study for NMSU Alamogordo
NMSU Alamogoro (NMSU-A) determined that replacement of the Classroom Building (CB) with a new, smaller, state-of-the-art facility was its foremost request from the state for capital funding assistance. NMSU-A retained ARC to determine the nature of the building and justification for funding.
Preparation of a Capital Outlay Master Plan for New Mexico Highlands University
The plan examines how each campus and its facilities may evolve to address the long-term needs of students, faculty, and staff. The plan seeks to articulate a future development vision that aligns with NMHU’s strategic goals and provides a capital investment roadmap for 2023-2028 to attain that vision.
Preparation of a Facilities Program and Site Study for the Turquoise Lodge Hospital
Turquoise Lodge Hospital (TLH) provides treatment services for New Mexico residents experiencing difficulty with substance abuse. On behalf of the New Mexico Department of Health (NMDOH), the New Mexico General Services Department Facilities Management Division (NM GSD/FMD) retained Architectural Research Consultants, Incorporated (ARC) to prepare a facilities programming study for the design of a new hospital for the Turquoise Lodge Hospital Treatment Facility located in Albuquerque, New Mexico and to identify a suitable site based on the requirements established in the programming phase.
Preparation of Educational Specifications for Piñon Elementary School and Chamisa Elementary School for Los Alamos Public Schools
Chamisa Elementary School and Piñon Elementary School are two of five elementary schools in the Los Alamos Public Schools (LAPS) district. Located within the unincorporated community of White Rock, nine miles southeast of Los Alamos, NM, the school boundaries encompass the northeast sector of the community. White Rock is the second-largest population center in Los Alamos County. The US government originally built White Rock to house construction workers for Los Alamos National Laboratory, and residents established a permanent community in 1962.
Preparation of an Americans with Disabilities Act (ADA) Transition Plan for the University of New Mexico
The University of New Mexico (UNM) retained ARC to prepare an Americans with Disabilities Act (ADA) transition plan. The initiative identified buildings and site conditions of UNM facilities that need upgrades to improve ADA access for students, faculty, staff, and public visitors.
Development of a Research Laboratory Management Application for the NMSU College of Agricultural, Consumer, and Environmental Sciences (ACES)
ACES has about 130 research laboratories within ten buildings representing about 26 percent of ACES total assigned space. ACES indicated to ARC that the tools available to the college were insufficient to effectively allocate and manage this resource. The existing data was inconsistent, incomplete, and lacked meaningful metrics for measuring effective use. The college had yet to implement a unified process to collect and update data.
Study the Potential to Consolidate Campus Storage for New Mexico State University
ARC implemented a study process that identified NMSU’s existing storage supply and demand characteristics. On the demand side, the study examined the types of existing storage flows and surveyed potential users about their storage needs. On the supply side, ARC identified all existing facilities with significant and viable storage capacity. Finally, ARC provided recommendations to address the gaps of storage supply.
Preparation of a Facilities Master Plan, 2020-25, for Eastern New Mexico University – Roswell
Eastern New Mexico University-Roswell (ENMU-Roswell) is a two-year branch of Eastern New Mexico University located at the southern tip of the City of Roswell within the boundaries of the Roswell International Air Center (formerly Walker Air Force Base). The campus encompasses 128 acres with 29 buildings totaling about 480,000 gross square feet.
Optimize Space for Central New Mexico Community College (CNM)
ARC identified a variety of space issues and then used a systemic process to explore the demand characteristics, identify the pre-conceptual amount of space needed, and options to meet the space demand. A preferred option was chosen based on reviews with stakeholders. ARC then developed implementation and transition strategies, including raw order of magnitude costs.
Development of an Update to the City of Farmington Metropolitan Redevelopment Plan
ARC worked closely with a steering committee and the City of Farmington MRA Commission to update projects identified in the original 2009 plan. With direction from the steering committee, the planning team hosted a series of public engagement events, including a two-day public design charrette where the team presented proposed priority projects and sought input on potential additional projects.
Development of the Facilities Master Plan for Doña Ana Community College
2019-2026 for Doña Ana Community College, Las Cruces, New Mexico. Architectural Research Consultants, Incorporated (ARC) was retained by Doña Ana Community College (DACC) to update its long-range Facilities Master Plan to guide capital improvements from 2019 to 2026. ARC has worked with DACC since 1992 assisting in their planning needs.
Preparation of Programming and Cost Study for a Geosciences Complex
Sandia National Laboratories, Albuquerque, NM. Sandia’s Geosciences Research and Applications group consists of seven organizations currently housed in three buildings at Sandia. The study documents the high-level requirements to house the group’s load test labs and associated offices, electrical and chemistry labs, and support space needs in one facility.
Site Selection Study for New Student Housing for San Juan College
Farmington, New Mexico. San Juan College (SJC) intends to construct new student housing. The Student Housing developer requested SJC to provide an alternate housing site different from that which was originally proposed for the project and is reflected in the college Facilities Master Plan.
Space Utilization Study for the College of Engineering
New Mexico State University, Las Cruces, NM. NMSU retained ARC to recommend how to consolidate College of Engineering departmental space to make space available for a College of Engineering initiative centered around modern equipment, open work spaces, and opportunities for experiential learning and student engagement and other college and university uses.
Update of the San Juan College Facilities Master Plan
Amendment to 2024. San Juan College (SJC), located in Farmington, New Mexico, completed most of the capital projects identified in its 2016-2021 Master Plan. SJC retained Architectural Research Consultants, Incorporated (ARC) to update the plan. ARC prepared the 2016 and previous 2006 Master Plans.
City of Las Vegas Metropolitan Redevelopment Area Plan
The City of Las Vegas, NM contracted with Architectural Research Consultants, Incorporated (ARC) to develop a Metropolitan Redevelopment Area Plan, building upon and updating the city’s 2009 Downtown Action Plan. The plan covered city history, existing conditions, planning context, market analysis, priority projects, and implementation, including funding sources.

